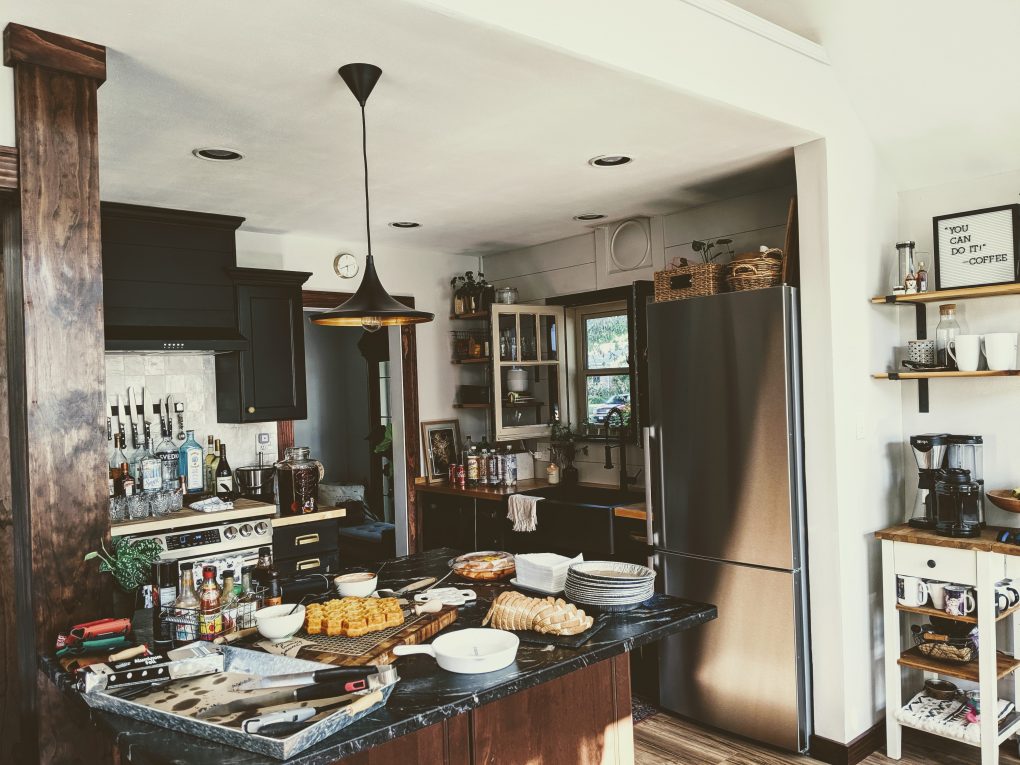My husband and I bought our house back in 2017 with the intention of one day renovating the kitchen. The space itself wasn’t bad by any means, but it had so much potential for us to really make it our own. Functionally, it worked as well as any other kitchen, so this project took a back seat to other, more important ones, namely the tearing down of our one car garage to build up a new two car garage. That’s an entirely different post, though.
The day after Christmas 2018, we impulsively began tearing out our original kitchen, and never looked back! To be fair, once we tore out the ceiling—insulation everywhere—there was no turning back.
The before...
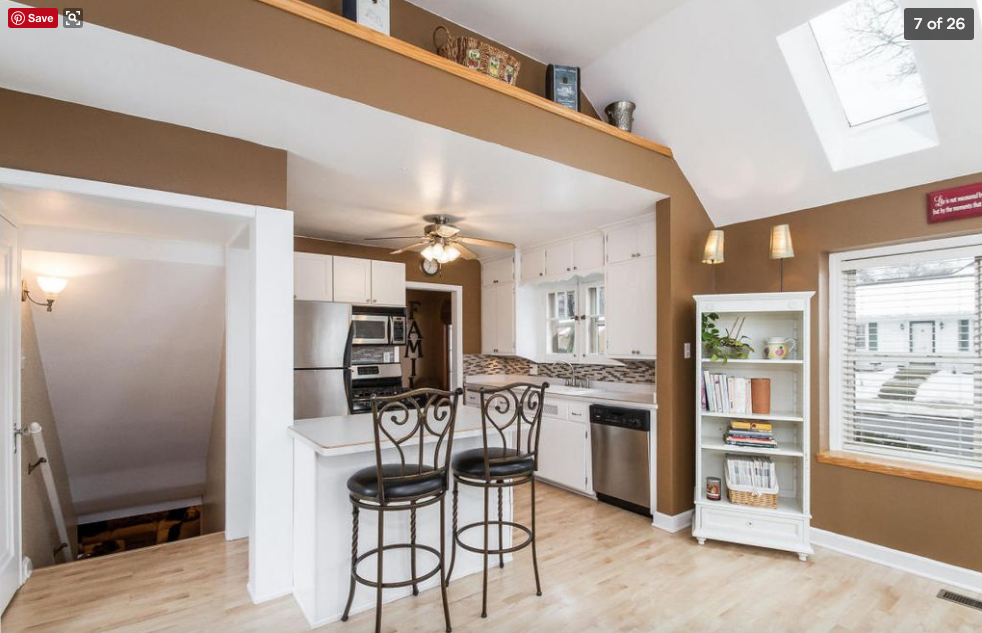
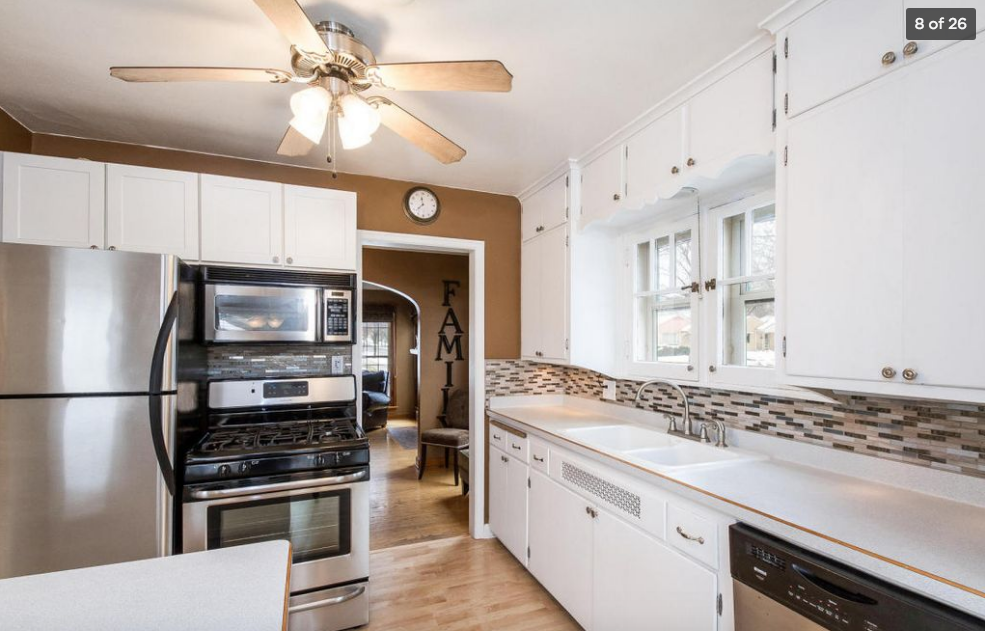
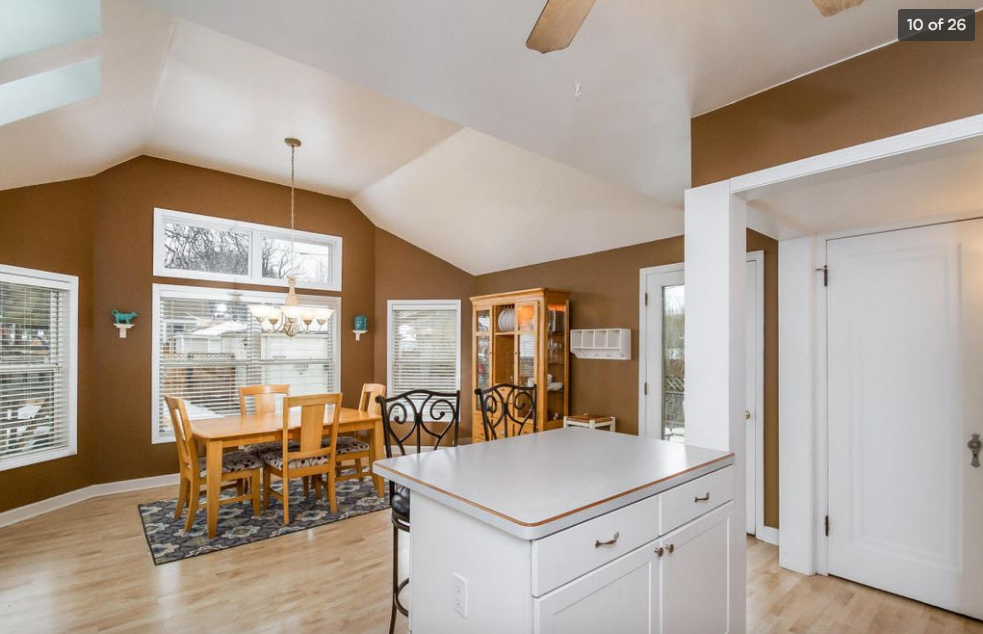
The previous photos were taken directly from the sale listing.
The AFTER...
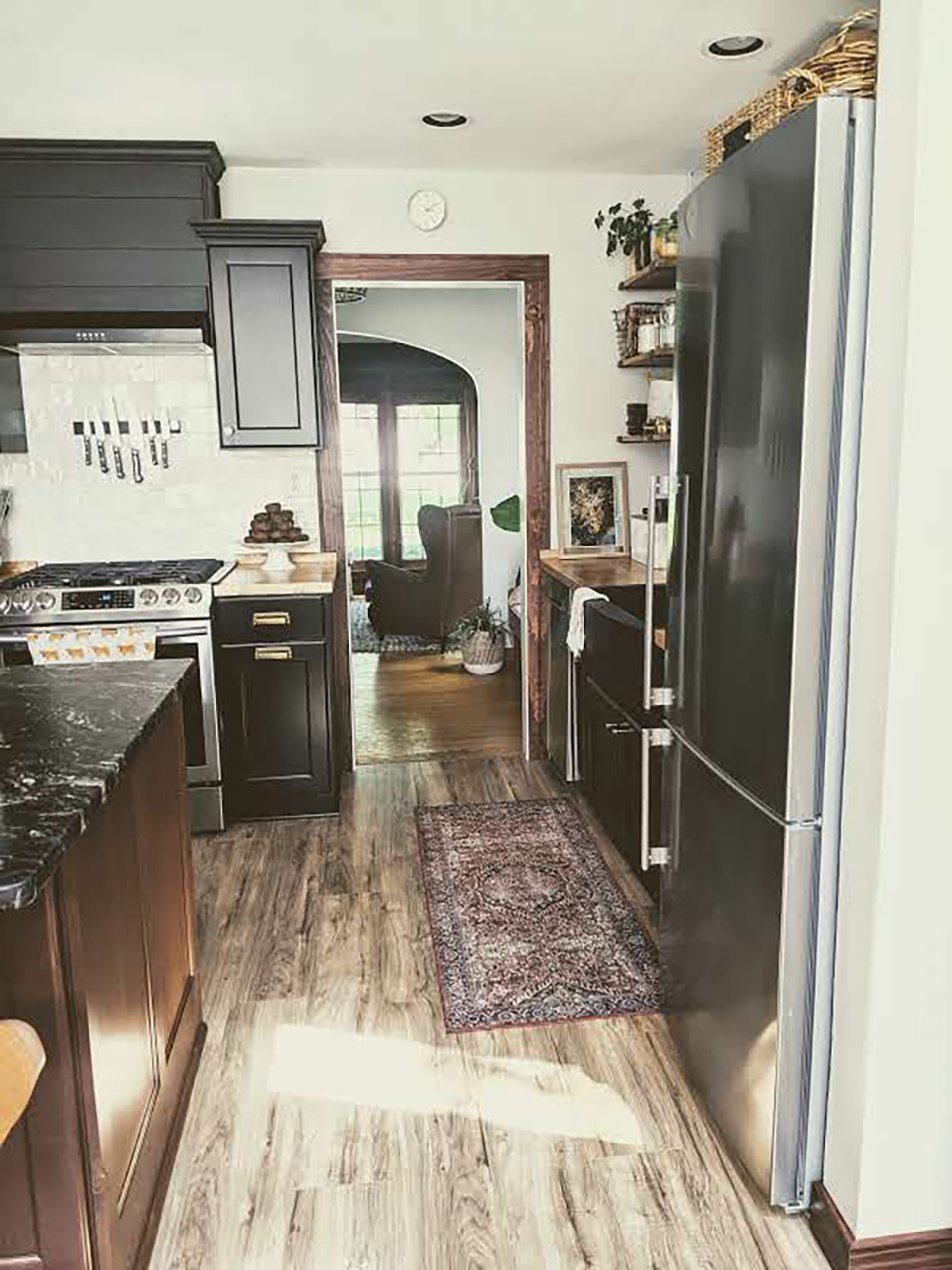
Here she is! With a much more natural flow to the space, our kitchen is a dream to hang out and cook in. Everything (save for the actual cabinet construction) was DIY and on a limited budget. We did end up splurging on the cabinets, leathered granite island counter (it’s called “campfire s’mores!) and tall-but-shallow European fridge. Everything else was either handmade or found for a great deal!
I’ve always wanted a rug in the kitchen, since the flooring isn’t usually as accented as the rest of the space, but I also didn’t want to spend an arm and a leg on one that’s placed in a high traction (and spillage) area. I was so lucky to find this Turkish-inspired rug from T.J. Maxx for a steal!
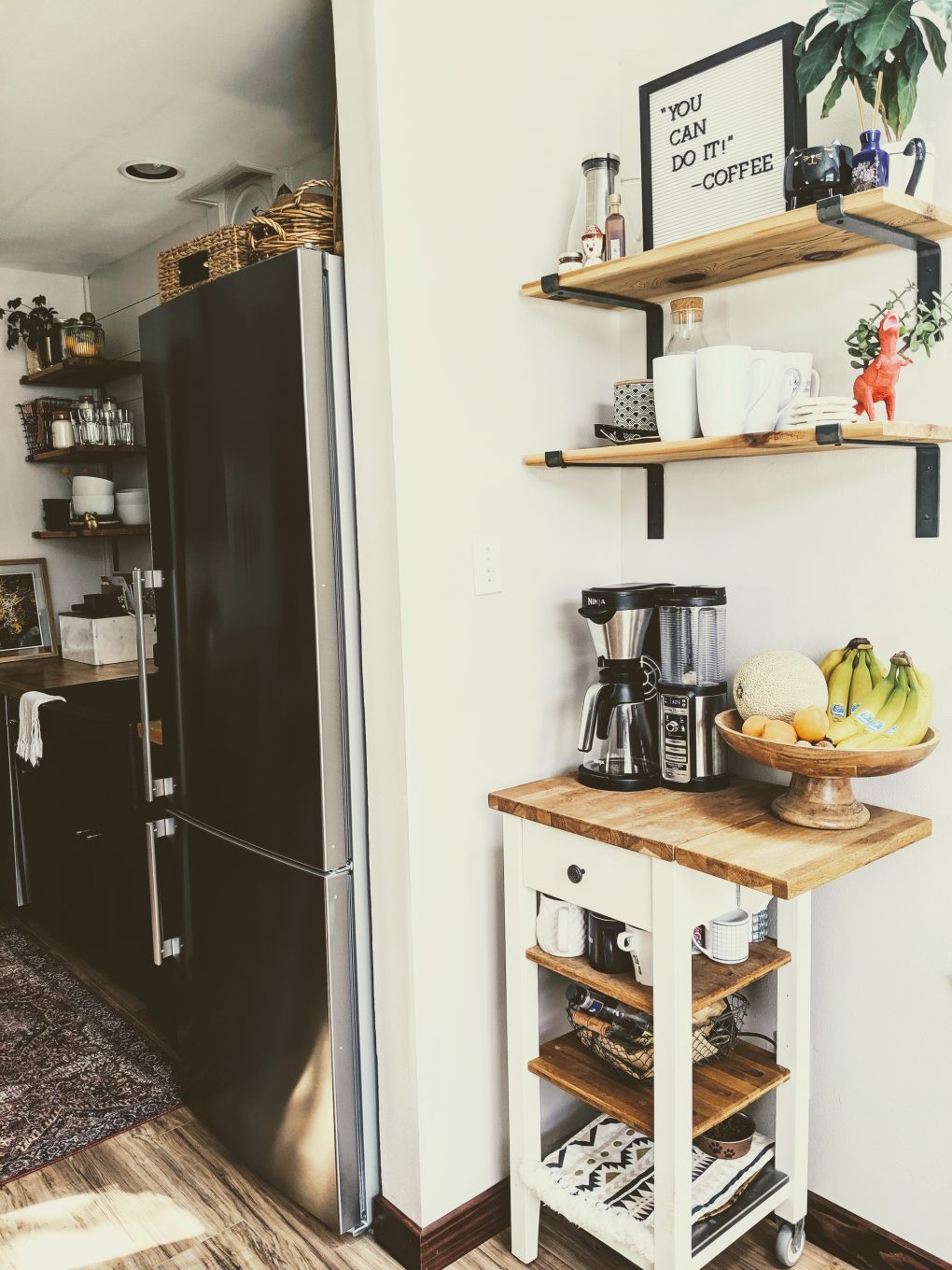
Our little coffee nook was the first completed space of our renovation, and where we originally tested out the open shelving concept. It has an industrial warmth to it, with the cedar planks crafted by my husband, and the wrought iron brackets from Etsy.
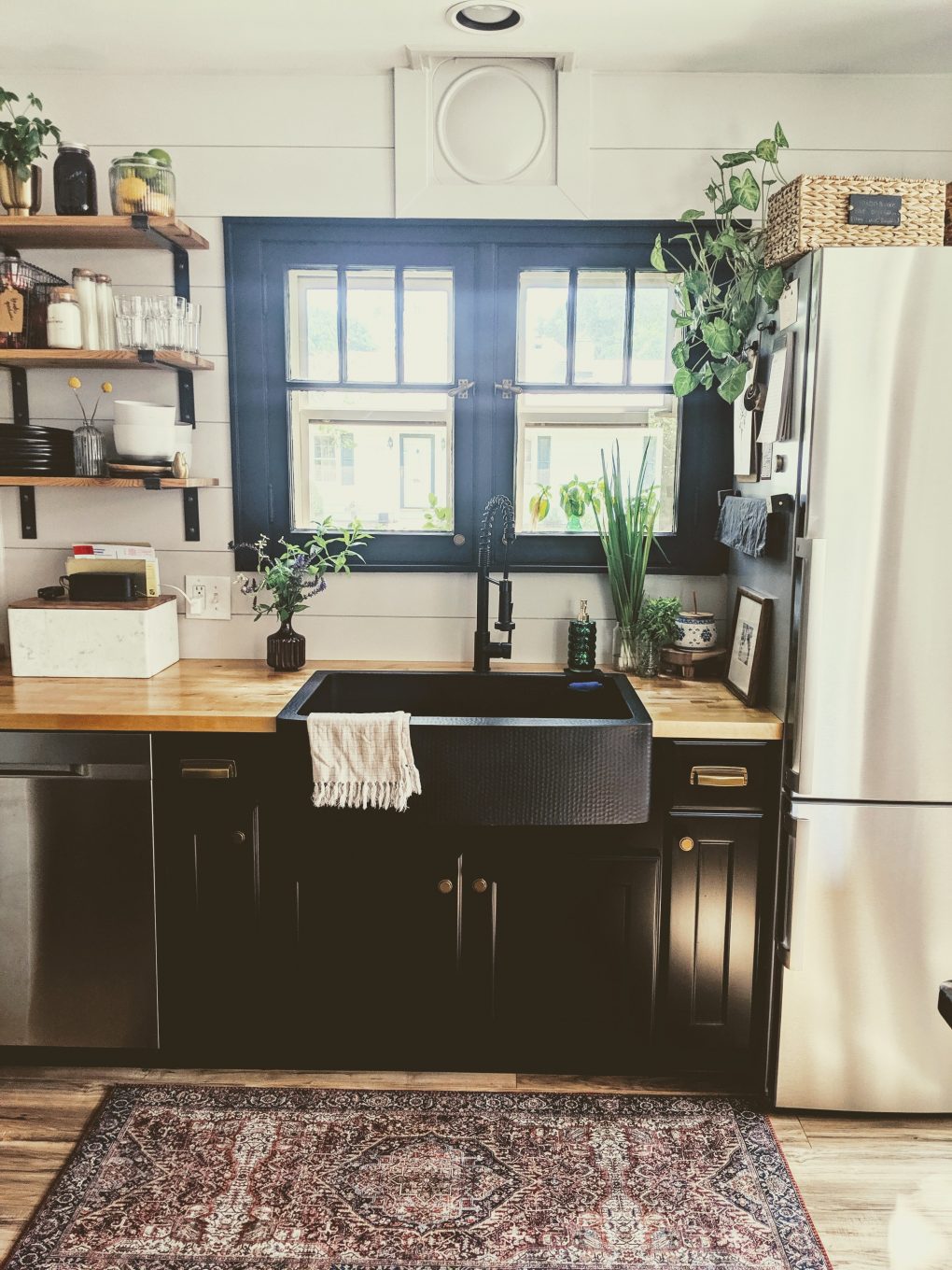
I’ve been obsessed with apron sinks for a while, but trying to find one that’s not farmhouse white was tricky! This one’s actually hammered copper with a black coating. The base of it is starting to wear, showing it’s beautiful, natural copper sheen that we just love.
All the butcher’s block counters were cut, sealed and installed by my husband. We left them natural, opting to seal them opposed to adding a stain to them. It adds a nice warmth that counters the black cabinets seen here and the auburn island cabinets.
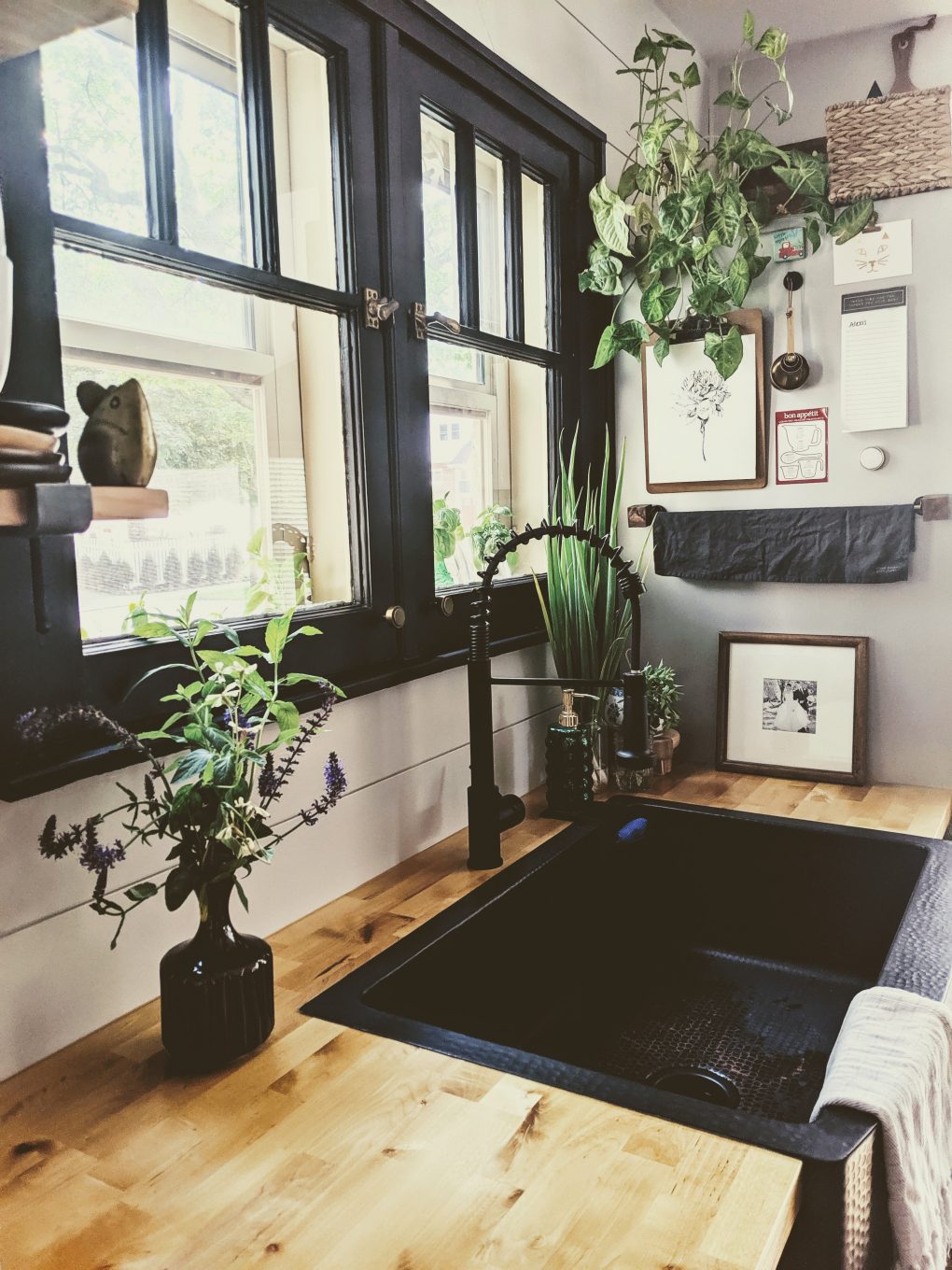
I fell in love with these windows when we first walked through the house, so they weren’t going anywhere. I knew right from the get-go that the white paint wouldn’t fit our new kitchen, and convinced my husband to let me paint them black (like my soul). He was hesitant, but loves how they turned out, as do I!
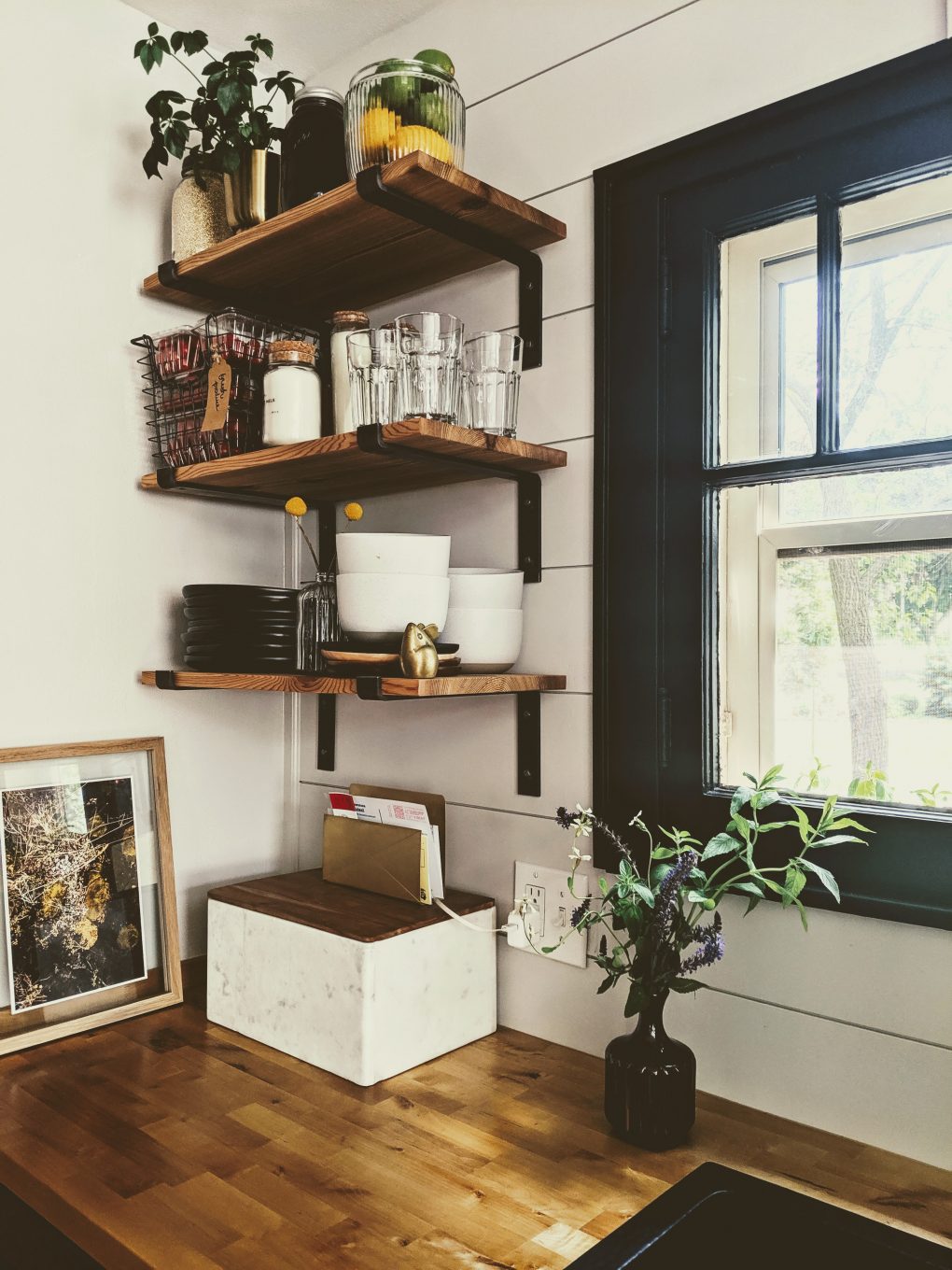
We had a lot more cabinet space in the old kitchen, so my husband was understandably nervous when I wanted to rip most of them out and replace them with open shelving. To make up for the lack of upper cabinets, we increased the size of our island and added more storage to the front and beneath the island overhang.
Fun fact: The marble box shown here was from T.J. Maxx and purchased at a fraction of the cost of the original from Williams and Sonoma. It’s a bread box, but we don’t eat a lot of bread, so I use it instead as an oat box. We eat a lot of oatmeal.
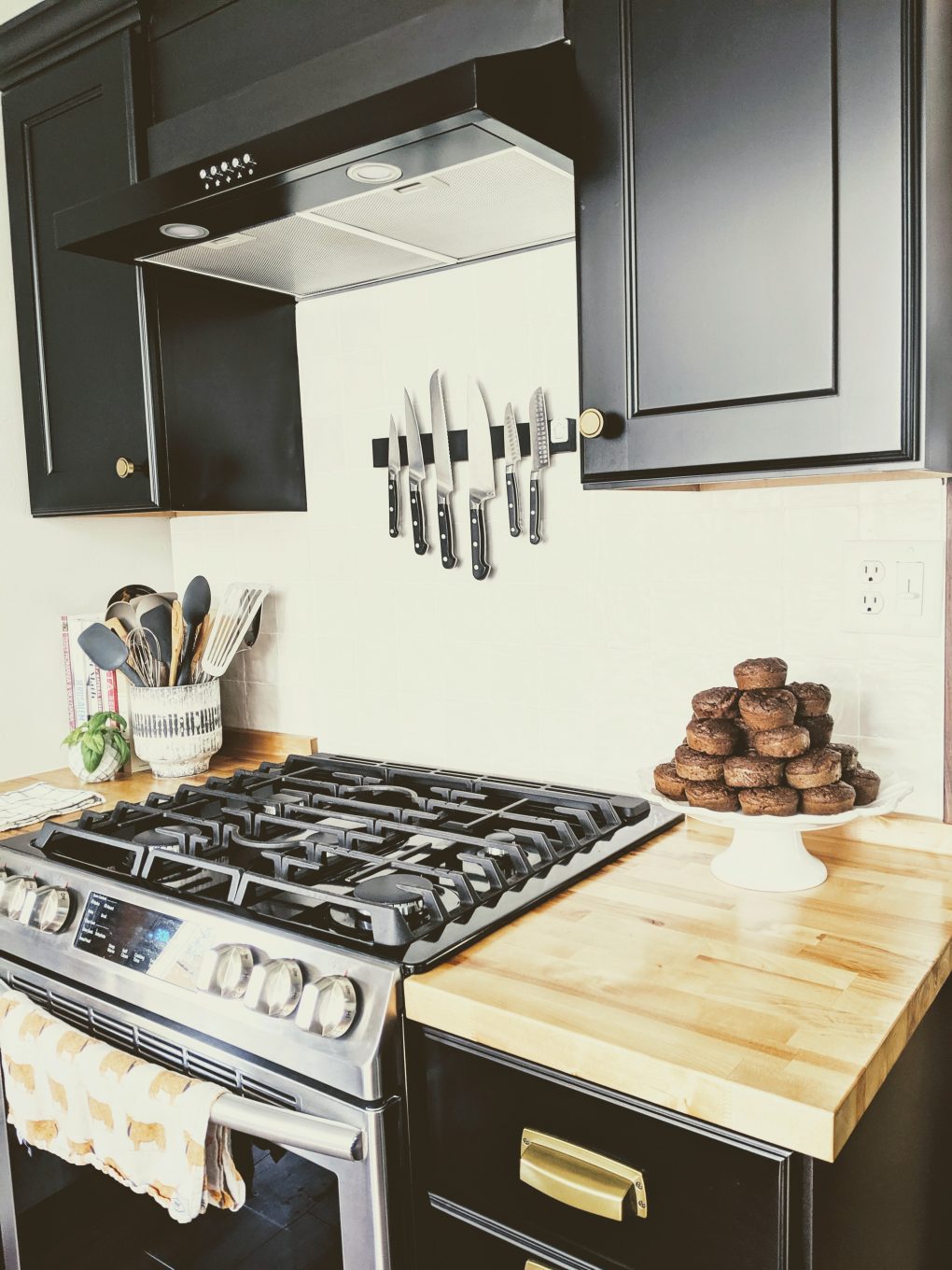
In the original kitchen, the refrigerator and range sat up against this little wall, which was fine, but didn’t maximize our space to the best of its potential. This transformation was entirely my husband’s suggestion, and to be completely honest, I had no idea how it would turn out, but he was absolutely right. The two counters to either side of the slide-in range are SO useful. I have an extra slab of butcher’s block counter that I slide on top of the stove when entertaining to transform the entire wall into useable counter.
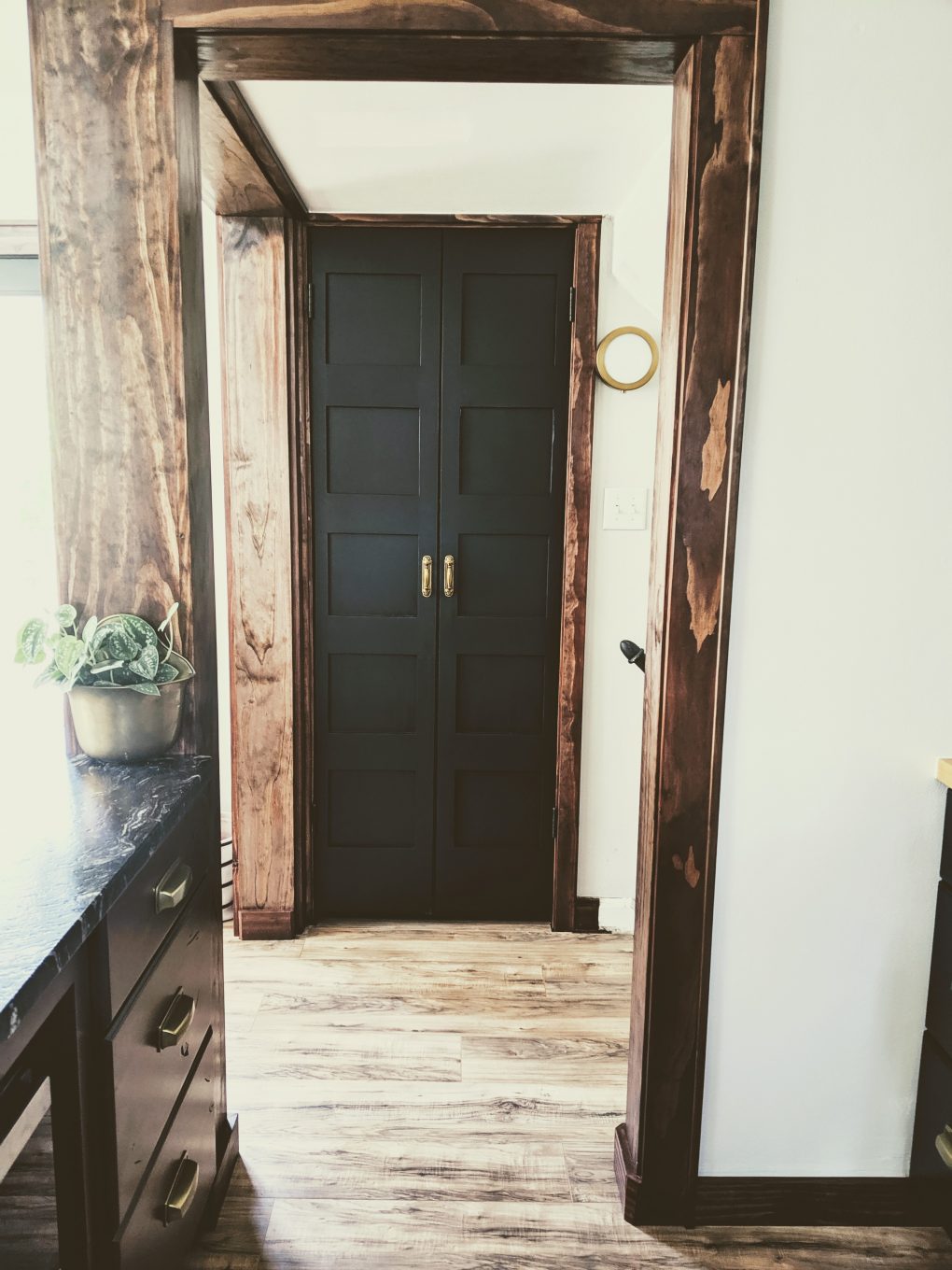
There used to be a full sized door on our pantry, and when it was left open it blocked the walk way, driving me crazy. So I went on the hunt for some narrow French doors to replace it with. The problem arose in the width, a very narrow 28″. Custom doors were outside of our budget, so I recruited my husband to transform a single bi-fold door into the French doors you see here. They’re probably my favorite part of the kitchen!
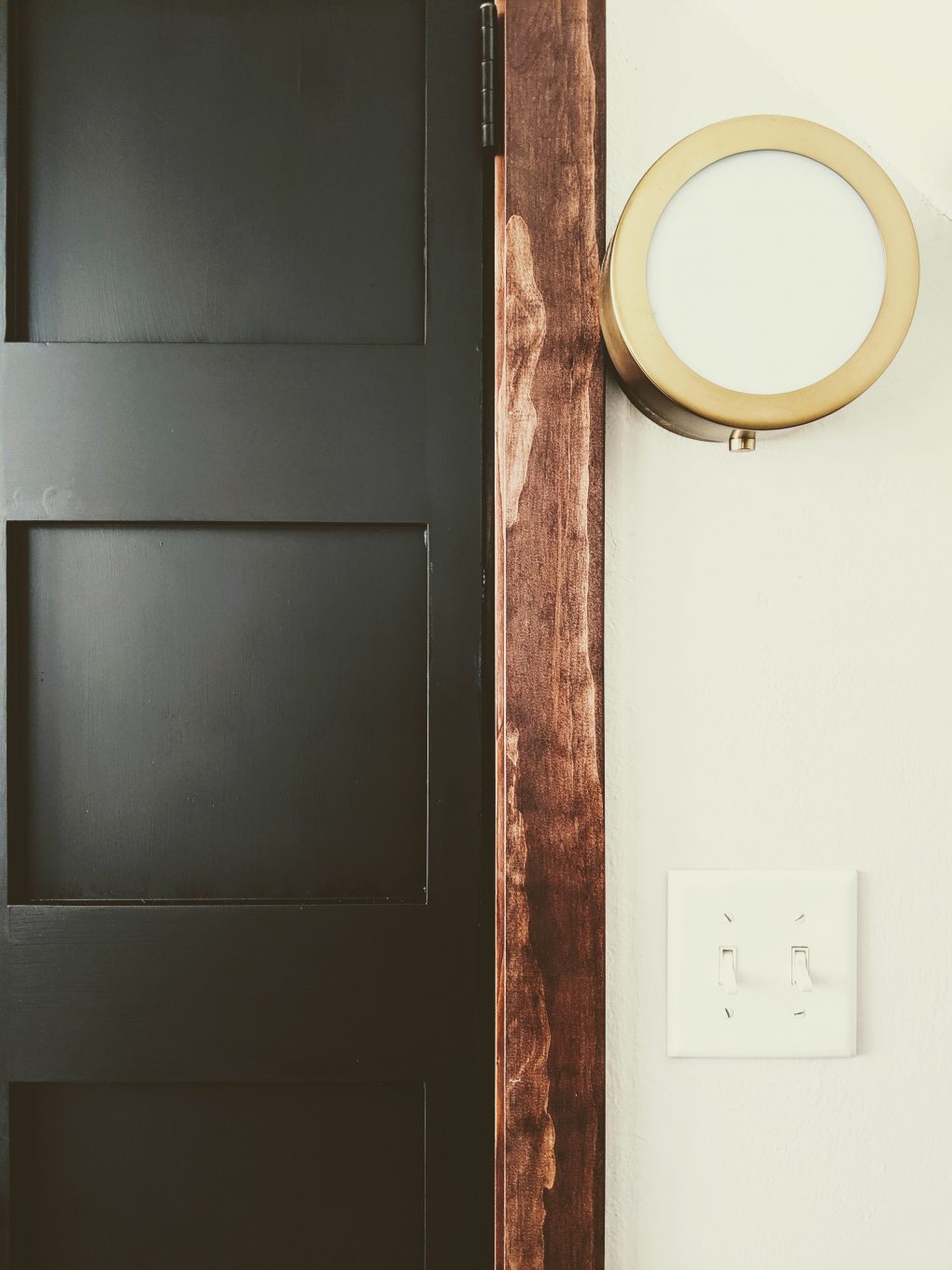
This was the second light option we purchased because the first stuck up too high and ran into our angled wall over the basement steps (directly to the right of this photo).
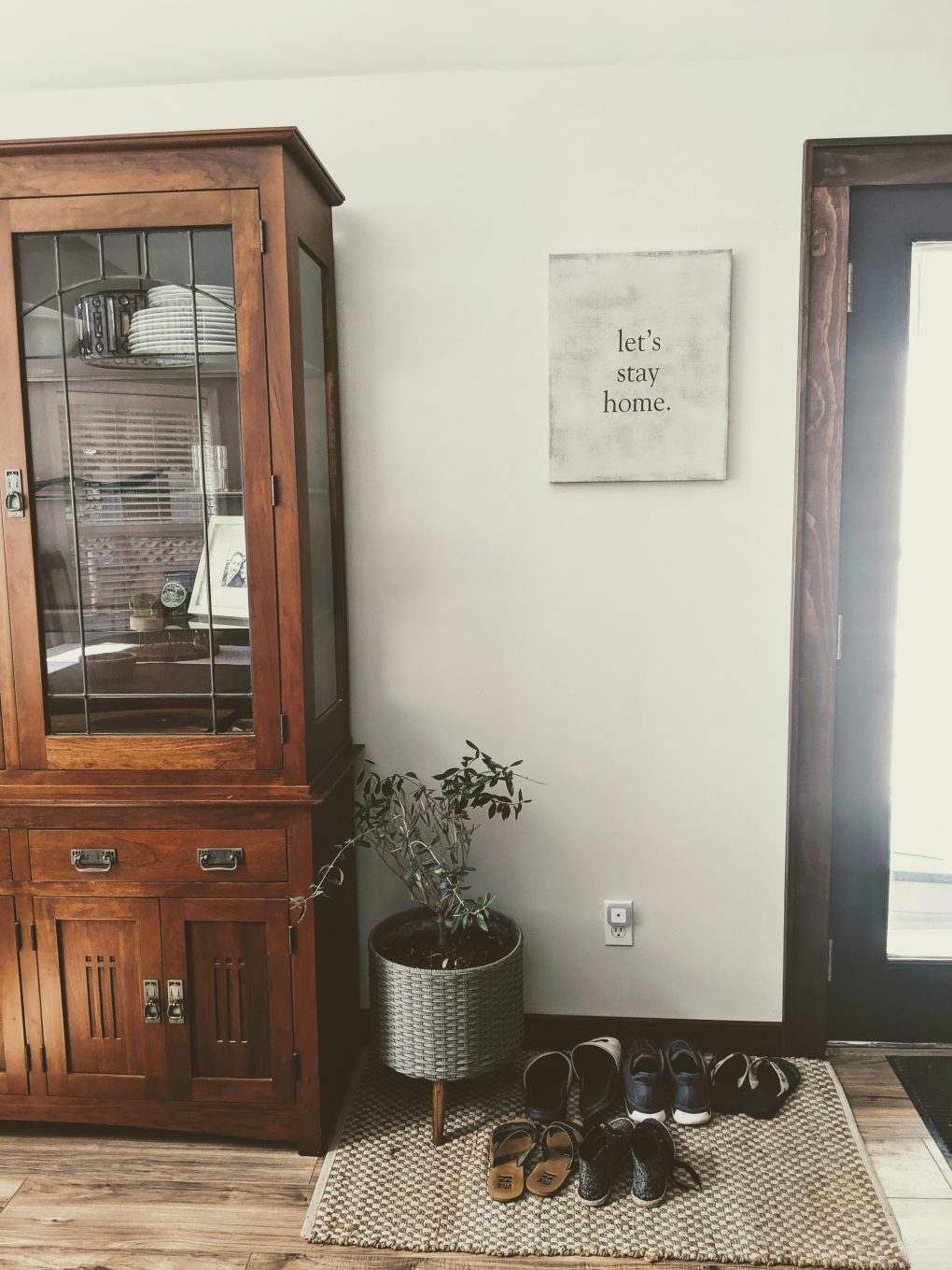
This new kitchen fits our house so much better than the original. If you would have asked me five years ago—heck, even less than that!—if I would have wanted anything other than a white cabinet, white marble kitchen, I would have laughed in your face.
But, here we are! I love my dark kitchen more than I could have ever imagined.
Here’s a fun final shot of the space in action, when we want some friends over for a BBQ-themed dinner:
